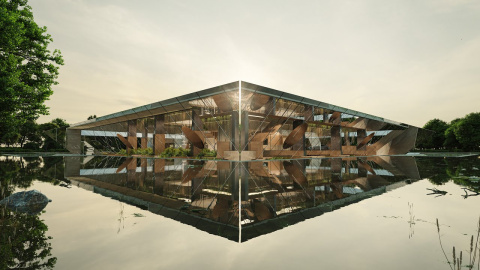Architectural innovation from Belgium at the Biennale: discover the Periscope House in Venice.
Venice, 9 May 2025— During the prestigious exhibition of the European Cultural Centre (ECC) in Palazzo Mora, in parallel with the Venice Architecture Biennale, Belgian Metamorphic Art Studio is exhibiting the groundbreaking Periscope project: a visionary yet feasible architectural concept that uniquely combines sustainability and technical innovation.
The Periscope project, which has already won several international awards, is not just a utopian dreamscape. Through a working, dynamic scale model - a technically stripped-down and detailed representation of the final building - it becomes clear that the design is not only future-oriented, but actually feasible within the current technical and social context. This metamorphosing scale model forms the beating heart of the Belgian entry in Palazzo Mora and aptly illustrates the translation from idea to practice.
The Periscope project, which has already won several international awards, is not just a utopian dreamscape. Through a working, dynamic scale model - a technically stripped-down and detailed representation of the final building - it becomes clear that the design is not only future-oriented, but actually feasible within the current technical and social context. This metamorphosing scale model forms the beating heart of the Belgian entry in Palazzo Mora and aptly illustrates the translation from idea to practice.
©2025: Adriaan Claerhout
What distinguishes Periscope within contemporary architecture is its radically innovative and above all sustainable character. The design starts from a metamorphosis of the building typology itself: a static underground building surrounded by dynamically rising and falling mirrors. Solar panels supply the telescopic pillars with the energy required to raise the mirror structure above the ground in the morning. Light and visibility are thus projected to deep within the building. Choosing the position of the lower mirrors determines the floor level at which the view over the landscape is brought in.
The gravitational energy released when the mirrors are lowered, charges a series of generators, converting it back into reusable energy. In this way, a circular and almost poetic interaction is created between light and gravity, between energy consumption and generation. The building comes to life in the morning and rises above ground level, only to come to rest again in the evening by collapsing underground, as it were.
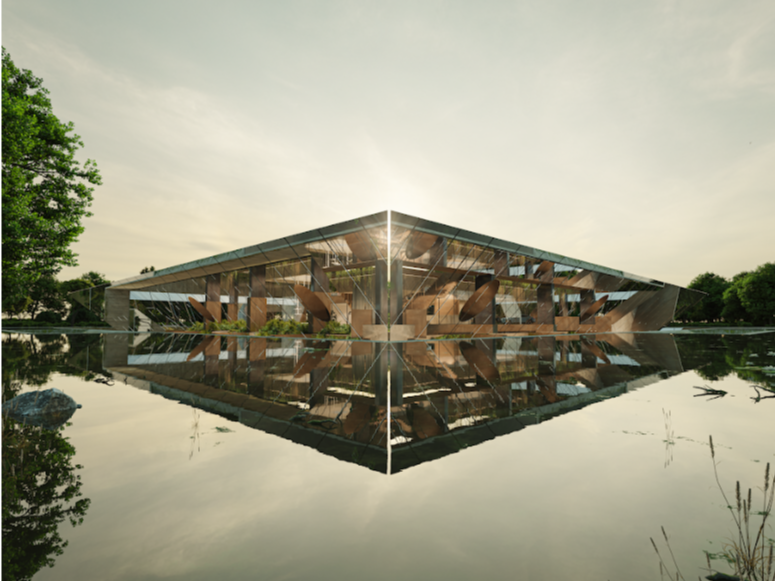
Periscope House -a design for a pioneering underground residence by Claerhout - Van Biervliet architects ©2025: Adriaan Claerhout
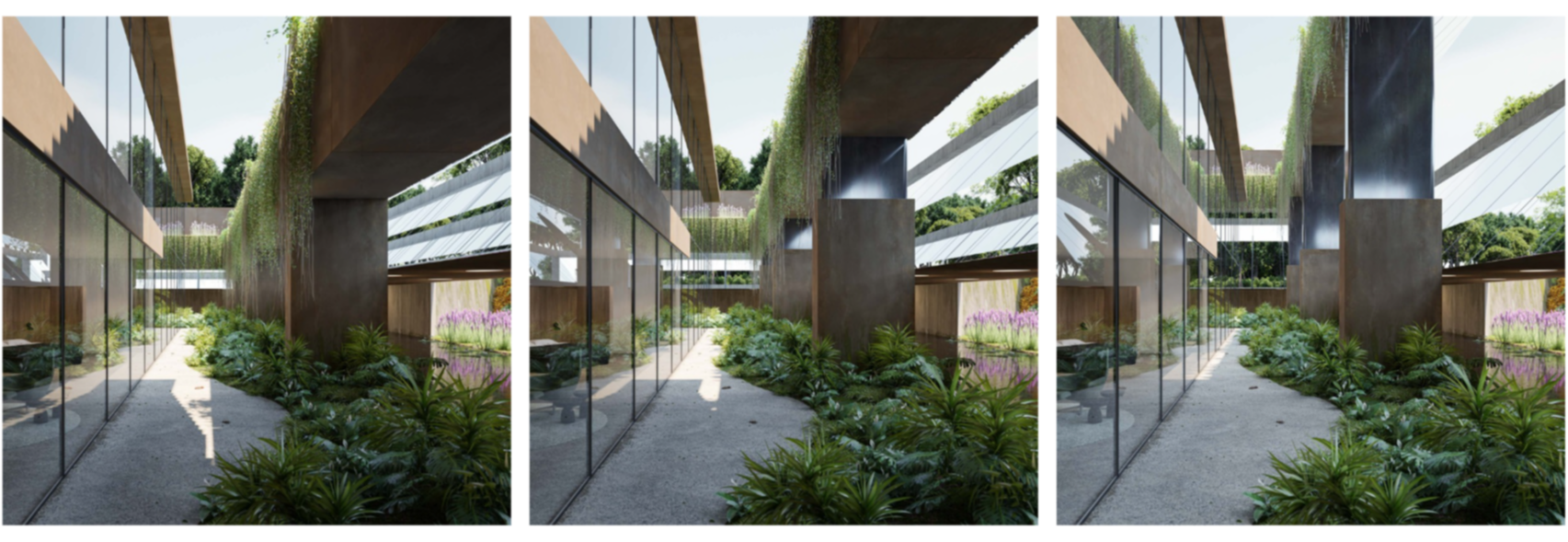
Periscope House - rising periscopic mirrors in different positions
©2025: Adriaan Claerhout
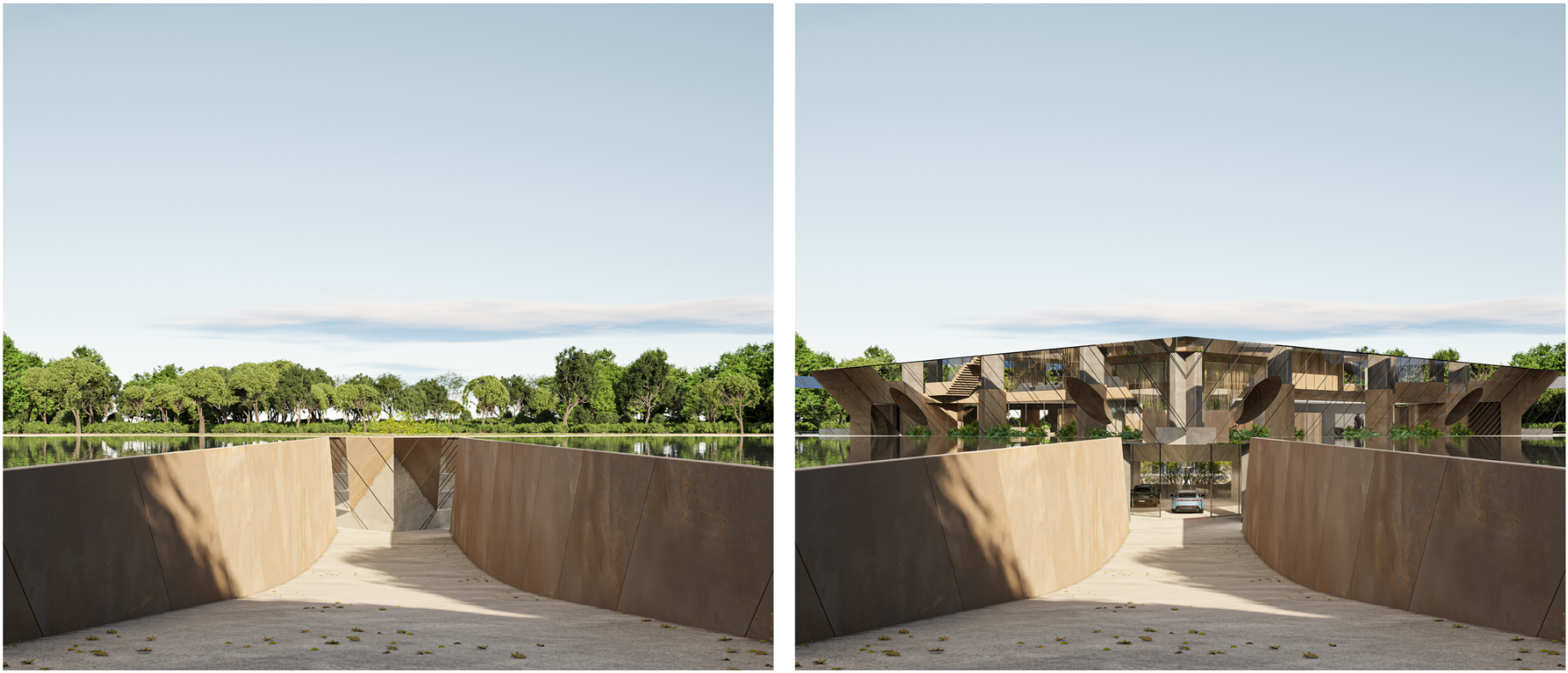
Periscope House - the rising of the mirrors reveals the entrance to the building.
©2025: Adriaan Claerhout
Looking ahead: The future of Periscope House
Claerhout-Van Biervliet Architects is moving forward with the Periscope House project and remains focused on finding visionary clients and a skilled team to bring this concept to life. The firm is convinced that the Periscope House is not just a theoretical, on-paper project, but a viable and transformative architectural solution that can redefine the future of underground living. With its innovative blend of sustainability, technology and design, the Periscope House is poised to become a landmark in modern architecture.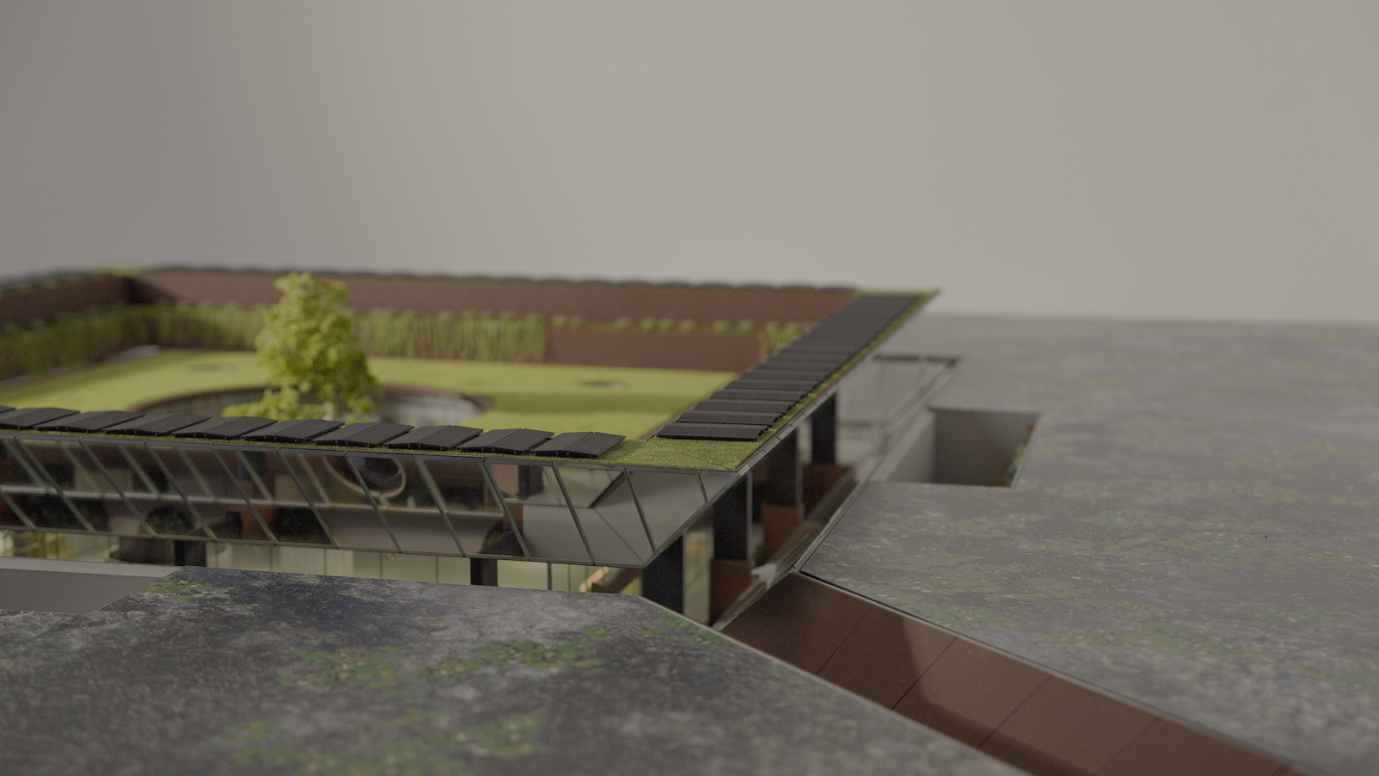
Dynamic scale model - on display at ECC Venice from 9 May - 23 Nov
More information about the Periscope project and the team can be found at www.periscope-architecture.com.
This participation in the ECC Venice exhibition puts Metamorphic Art Studios and its partners on the map as a pioneer in sustainable and innovative architecture. The Periscope project is an invitation to think differently, build differently, and above all: offer a different perspective for the future.
The Periscope project was lauded by Architizer in Chengdu, China, among others, and according to them is among “The World's best Architecture in 2025”. You can go see the Periscope House project for yourself from 9 May to 23 November at Palazzo Mora in Venice.
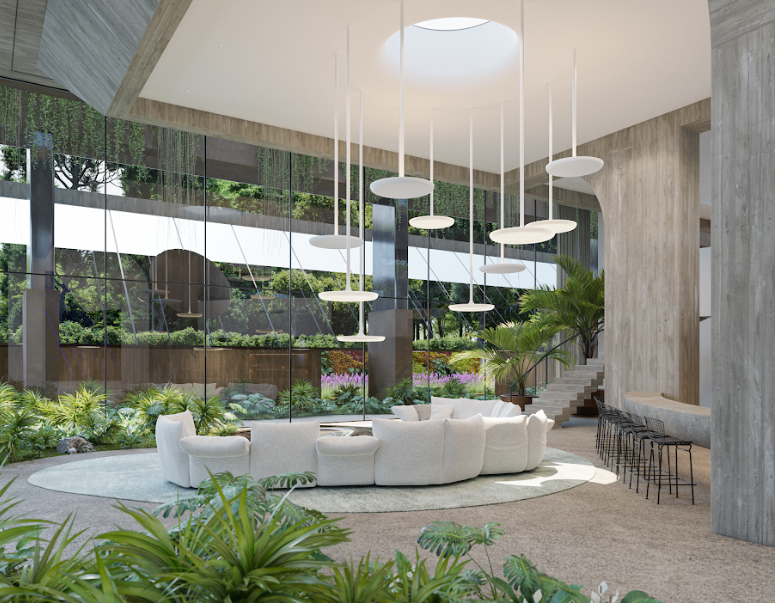
©2025: Adriaan Claerhout
PRESS:
For interviews with either Xaveer Claerhout on behalf of Metamorphic Art Studio's designers, or Dirk Ceyssens (Group Ceyssens) on behalf of the project's partners: please contact Day One MPM.
Koenraad Parrein: koenraad@dayonempm.be
Felix Bertrand: felix@dayonempm.be +32 51 25 39 92
Additional HR images, video and further info available on request.
All ECC 2025 participants https://timespaceexistence.com/participants/



